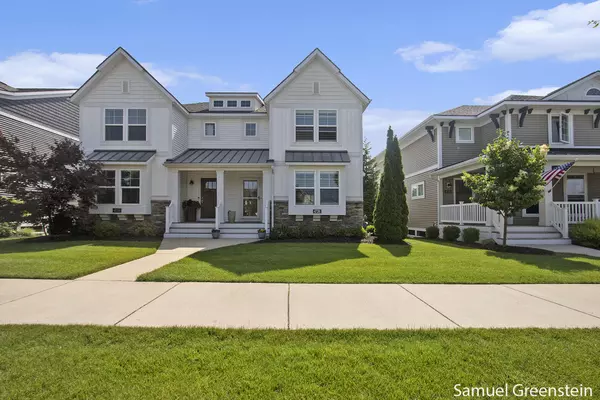3 Beds
4 Baths
1,606 SqFt
3 Beds
4 Baths
1,606 SqFt
OPEN HOUSE
Fri Aug 08, 5:00pm - 6:30pm
Sat Aug 09, 10:30am - 12:00pm
Key Details
Property Type Condo
Sub Type Condominium
Listing Status Active
Purchase Type For Sale
Square Footage 1,606 sqft
Price per Sqft $301
Municipality Holland Twp
Subdivision Townhomes/Macatawa Legends
MLS Listing ID 25039262
Style Craftsman
Bedrooms 3
Full Baths 3
Half Baths 1
HOA Fees $265/mo
HOA Y/N true
Year Built 2019
Annual Tax Amount $5,897
Tax Year 2024
Property Sub-Type Condominium
Source Michigan Regional Information Center (MichRIC)
Property Description
Outside, enjoy a gated courtyard and private patio for peaceful outdoor living, along with a two-stall garage.
Enhance your lifestyle by joining the Country Club (additional membership fee), where you'll gain access to elite amenities including tennis, pickleball, a fitness center, resort-style pools, hot tub, and fine dining options open to the public.
Every detail of this exquisite home is curated for a life of comfort, elegance, and effortless luxury.
Membership Info ' Macatawa Legends (https://www.macatawagc.com/membership-options/) second living space, an additional bedroom, full bath, and a large storage room. Designer lighting and high-end flooring throughout the home elevate the sense of sophistication.
Outside, enjoy a gated courtyard and private patio for peaceful outdoor living, along with a two-stall garage.
Enhance your lifestyle by joining the Country Club (additional membership fee), where you'll gain access to elite amenities including tennis, pickleball, a fitness center, resort-style pools, hot tub, and fine dining options open to the public.
Every detail of this exquisite home is curated for a life of comfort, elegance, and effortless luxury.
Membership Info ' Macatawa Legends (https://www.macatawagc.com/membership-options/)
Location
State MI
County Ottawa
Area Holland/Saugatuck - H
Direction US-31 to New Holland W. to Macatawa Legends Blvd south
Rooms
Basement Daylight, Full
Interior
Interior Features Ceiling Fan(s), Garage Door Opener, Wet Bar, Center Island, Eat-in Kitchen, Pantry
Heating Forced Air
Cooling Central Air
Flooring Tile
Fireplaces Number 1
Fireplaces Type Living Room
Fireplace true
Window Features Low-Emissivity Windows,Window Treatments
Appliance Bar Fridge, Dishwasher, Dryer, Microwave, Oven, Range, Refrigerator, Washer
Laundry Laundry Room, Upper Level
Exterior
Parking Features Garage Faces Rear, Detached
Garage Spaces 2.0
Fence Fenced Back, Privacy
Utilities Available Natural Gas Available, Electricity Available, High-Speed Internet
Amenities Available Clubhouse, Fitness Center, Golf Membership, Meeting Room, Pets Allowed, Playground, Pool, Restaurant/Bar, Tennis Court(s)
View Y/N No
Roof Type Composition,Metal
Street Surface Paved
Porch Deck, Patio, Porch(es)
Garage Yes
Building
Lot Description Sidewalk, Golf Community
Story 2
Sewer Public
Water Public
Architectural Style Craftsman
Structure Type Stone,Vinyl Siding
New Construction No
Schools
School District West Ottawa
Others
HOA Fee Include Water,Snow Removal,Sewer,Lawn/Yard Care
Tax ID 701606141025
Acceptable Financing Cash, FHA, MSHDA, Conventional
Listing Terms Cash, FHA, MSHDA, Conventional
Virtual Tour https://www.propertypanorama.com/instaview/wmlar/25039262
GET MORE INFORMATION
REALTOR® | Lic# 6506048426






