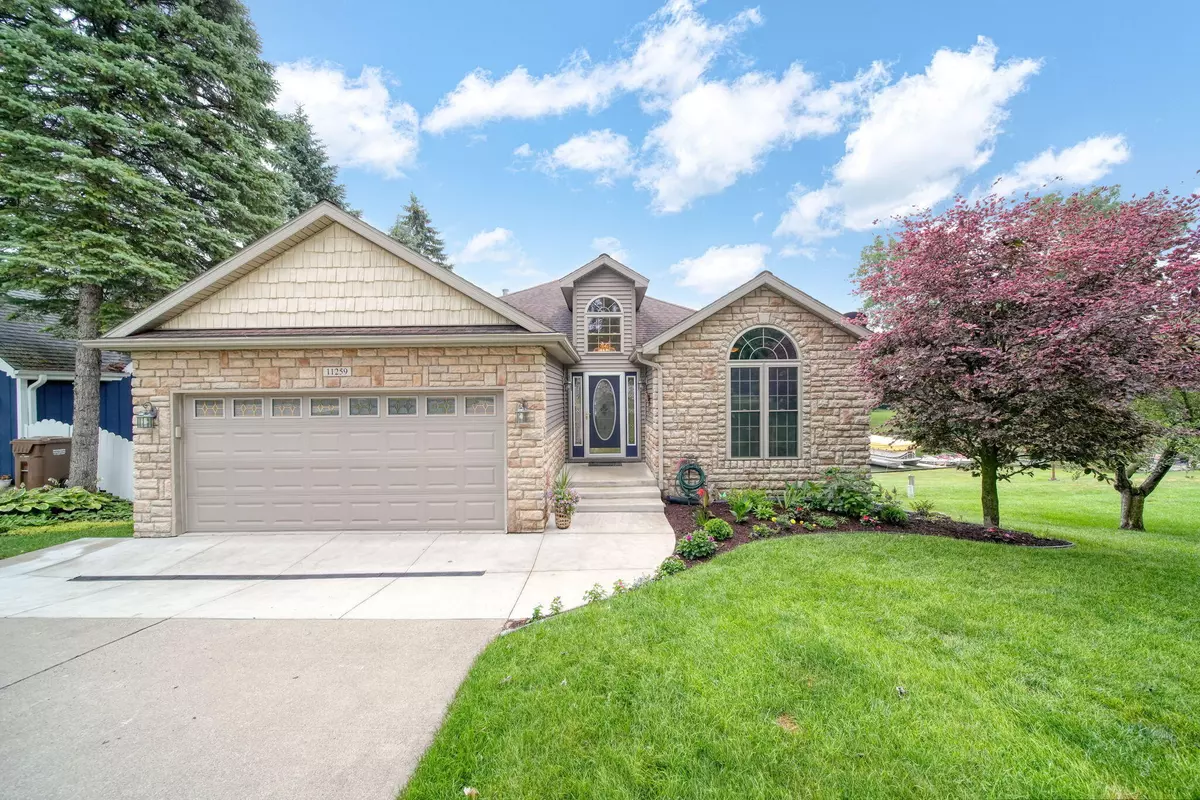4 Beds
3 Baths
1,425 SqFt
4 Beds
3 Baths
1,425 SqFt
Key Details
Property Type Single Family Home
Sub Type Single Family Residence
Listing Status Active
Purchase Type For Sale
Square Footage 1,425 sqft
Price per Sqft $505
Municipality Somerset Twp
MLS Listing ID 25033641
Style Ranch
Bedrooms 4
Full Baths 3
HOA Fees $170/ann
HOA Y/N false
Year Built 2004
Annual Tax Amount $4,821
Tax Year 2025
Lot Size 7,841 Sqft
Acres 0.18
Lot Dimensions 55' X 145'
Property Sub-Type Single Family Residence
Source Michigan Regional Information Center (MichRIC)
Property Description
Recent updates include:
Carpeting (2025)
Aluminum dock (2024)--Sellers keep it in all winter
Concrete porch and walkway (2024)
Gutter guards (2023)
Lennox high efficiency furnace and air conditioner (2023)
Schedule your tour to view this lovely home, and see all that Lake Leann has to offer! As you step outside onto the lower deck, you will enjoy a covered area complete with dry-decking, where you can sit and watch the sunset. Just steps away, you will find a fire pit, a sandy beach, and the dock where you can dock your boat. Also worth noting is the ancillary driveway out front; a place for you to park your boat in the winter, or for your guests to park. The yard is beautifully landscaped, with an inground sprinkler system.
Recent updates include:
Carpeting (2025)
Aluminum dock (2024)--Sellers keep it in all winter
Concrete porch and walkway (2024)
Gutter guards (2023)
Lennox high efficiency furnace and air conditioner (2023)
Schedule your tour to view this lovely home, and see all that Lake Leann has to offer!
Location
State MI
County Hillsdale
Area Hillsdale County - X
Direction US 12 to Baker Road, or Vicary to Baker Road.
Body of Water Lake Leann
Rooms
Basement Full, Walk-Out Access
Interior
Interior Features Ceiling Fan(s), Garage Door Opener, Eat-in Kitchen
Heating Forced Air
Cooling Central Air
Flooring Carpet, Tile, Wood
Fireplaces Number 2
Fireplaces Type Gas Log, Living Room
Fireplace true
Window Features Insulated Windows,Window Treatments
Appliance Dishwasher, Disposal, Dryer, Microwave, Range, Refrigerator, Washer, Water Softener Owned
Laundry Gas Dryer Hookup, Laundry Closet, Main Level, Washer Hookup
Exterior
Parking Features Garage Faces Front, Garage Door Opener
Garage Spaces 2.0
Utilities Available Natural Gas Connected, Cable Connected, High-Speed Internet
Amenities Available Beach Area, Playground, Boat Launch
Waterfront Description Lake
View Y/N No
Roof Type Composition
Street Surface Paved
Handicap Access Accessible Mn Flr Bedroom, Accessible Mn Flr Full Bath, Low Threshold Shower
Porch Covered, Deck
Garage Yes
Building
Story 2
Sewer Septic Tank
Water Well
Architectural Style Ranch
Structure Type Stone,Vinyl Siding
New Construction No
Schools
School District Hanover-Horton
Others
HOA Fee Include None
Tax ID 04-190-001-070
Acceptable Financing Cash, Conventional
Listing Terms Cash, Conventional
GET MORE INFORMATION
REALTOR® | Lic# 6506048426






