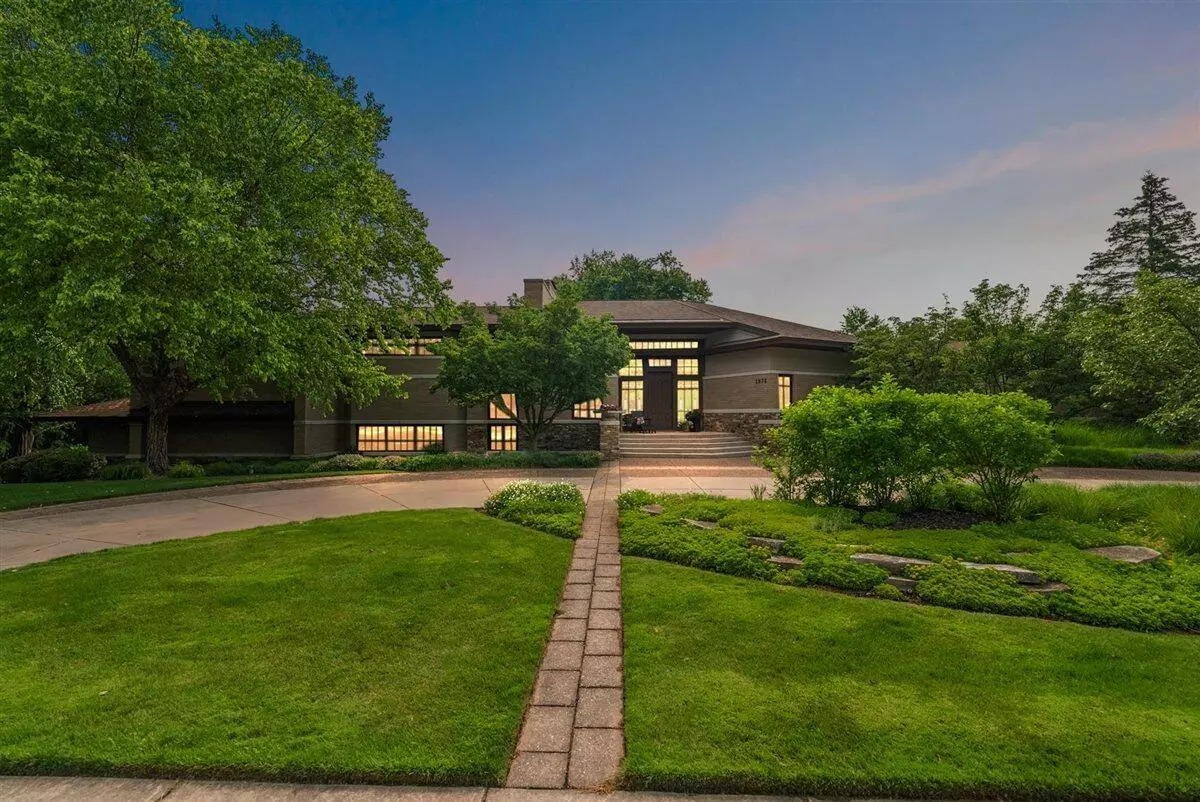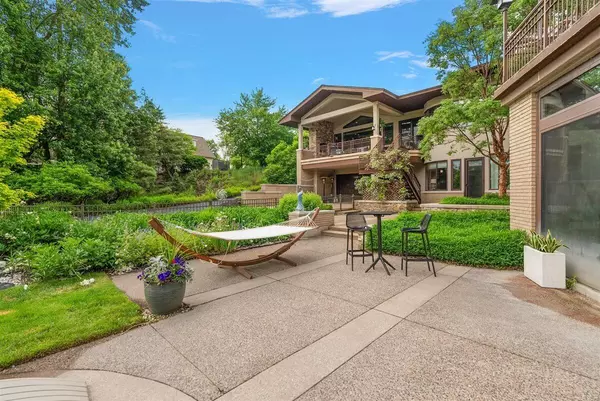4 Beds
8 Baths
4,598 SqFt
4 Beds
8 Baths
4,598 SqFt
Key Details
Property Type Single Family Home
Sub Type Single Family Residence
Listing Status Active
Purchase Type For Sale
Square Footage 4,598 sqft
Price per Sqft $738
Municipality Cascade Twp
MLS Listing ID 25034954
Style Contemporary,Mid-Century Modern
Bedrooms 4
Full Baths 6
Half Baths 2
HOA Fees $1,824/ann
HOA Y/N true
Year Built 2001
Annual Tax Amount $61,485
Tax Year 2024
Lot Size 0.980 Acres
Acres 0.98
Lot Dimensions 272'x148'120'x42'x154'148'
Property Sub-Type Single Family Residence
Source Michigan Regional Information Center (MichRIC)
Property Description
Step into a grand entrance framed by custom stained glass and a soaring 12-foot wall of windows that perfectly frame panoramic views of the manicured green. Every inch of this home has been crafted with extraordinary attention to detail—from the hand-selected finishes to the thoughtful integration of luxury technology. The heart of the home is a chef's dream: a massive gourmet kitchen featuring an oversized Thermador range, double ovens, twin dishwashers, and an expansive center island designed for entertaining. The open-concept living spaces are bathed in natural light from floor-to-ceiling windows, blurring the line between indoor and outdoor living.
The private primary wing is a true sanctuary, showcasing an arched brick ceiling that adds timeless architectural drama. A cozy sitting area with a fireplace offers the perfect retreat within your own home. The massive ensuite bathroom features designer tilework, a luxurious soaking tub, and an oversized walk-in shower, creating a spa-like experience. Dual walk-in closets each thoughtfully designed for his and her wardrobes provide extensive storage and impeccable organization. Not to mention it's own private stone patio
Designed for year-round enjoyment, the extensive outdoor living spaces rival those of a luxury resort. Entertain with ease under the expansive covered patio, complete with built-in grills, outdoor fireplaces, and multiple seating areas perfect for hosting or relaxing in style. Whether enjoying quiet mornings with views of the golf course or lively evenings around the fire, the outdoor experience is as refined as the interior.
A stately private office provides the ultimate work-from-home setting, complete with rich wood paneling, custom built-ins, and a sophisticated desk area. For moments of creative pause or relaxation, a personal indoor putting green brings a touch of fun and leisure into the workday making productivity both stylish and inspiring.
Enjoy the convenience of a full bar, heated floors throughout, surround sound, and electronic blinds. For entertainment, the THX-certified home theatre provides a cinematic experience unlike any other, while the indoor saltwater pool offers year-round relaxation.
This one-of-a-kind estate is more than a home - it's a statement of excellence, privacy, and modern luxury. The heart of the home is a chef's dream: a massive gourmet kitchen featuring an oversized Thermador range, double ovens, twin dishwashers, and an expansive center island designed for entertaining. The open-concept living spaces are bathed in natural light from floor-to-ceiling windows, blurring the line between indoor and outdoor living.
The private primary wing is a true sanctuary, showcasing an arched brick ceiling that adds timeless architectural drama. A cozy sitting area with a fireplace offers the perfect retreat within your own home. The massive ensuite bathroom features designer tilework, a luxurious soaking tub, and an oversized walk-in shower, creating a spa-like experience. Dual walk-in closets each thoughtfully designed for his and her wardrobes provide extensive storage and impeccable organization. Not to mention it's own private stone patio
Designed for year-round enjoyment, the extensive outdoor living spaces rival those of a luxury resort. Entertain with ease under the expansive covered patio, complete with built-in grills, outdoor fireplaces, and multiple seating areas perfect for hosting or relaxing in style. Whether enjoying quiet mornings with views of the golf course or lively evenings around the fire, the outdoor experience is as refined as the interior.
A stately private office provides the ultimate work-from-home setting, complete with rich wood paneling, custom built-ins, and a sophisticated desk area. For moments of creative pause or relaxation, a personal indoor putting green brings a touch of fun and leisure into the workday making productivity both stylish and inspiring.
Enjoy the convenience of a full bar, heated floors throughout, surround sound, and electronic blinds. For entertainment, the THX-certified home theatre provides a cinematic experience unlike any other, while the indoor saltwater pool offers year-round relaxation.
This one-of-a-kind estate is more than a home - it's a statement of excellence, privacy, and modern luxury.
Location
State MI
County Kent
Area Grand Rapids - G
Direction I-196 E on Cascade Rd, S on Watermark, to Property
Rooms
Basement Walk-Out Access
Interior
Interior Features Central Vacuum, Garage Door Opener, Hot Tub Spa, Wet Bar, Center Island
Heating Forced Air
Cooling Central Air
Flooring Carpet, Ceramic Tile, Wood
Fireplaces Number 6
Fireplaces Type Den, Family Room, Gas Log, Kitchen, Living Room, Primary Bedroom, Recreation Room, Other
Fireplace true
Window Features Window Treatments
Appliance Bar Fridge, Cooktop, Dishwasher, Disposal, Dryer, Microwave, Oven, Refrigerator, Trash Compactor, Washer, Water Softener Owned
Laundry Laundry Room, Main Level, Sink
Exterior
Exterior Feature Balcony
Parking Features Attached
Garage Spaces 5.0
Fence Fenced Back, Invisible Fence, Wrought Iron
View Y/N No
Roof Type Composition
Street Surface Paved
Garage Yes
Building
Lot Description Golf Community
Story 3
Sewer Public
Water Public
Architectural Style Contemporary, Mid-Century Modern
Structure Type Brick,Stone,Stucco
New Construction No
Schools
School District Forest Hills
Others
HOA Fee Include Other
Tax ID 41-19-06-489-060
Acceptable Financing Cash, Conventional
Listing Terms Cash, Conventional
GET MORE INFORMATION
REALTOR® | Lic# 6506048426






