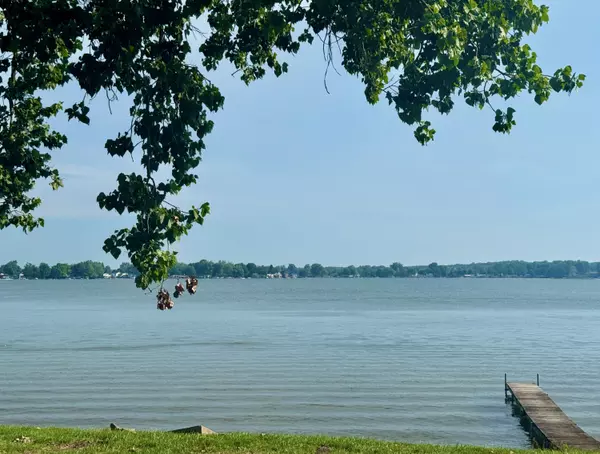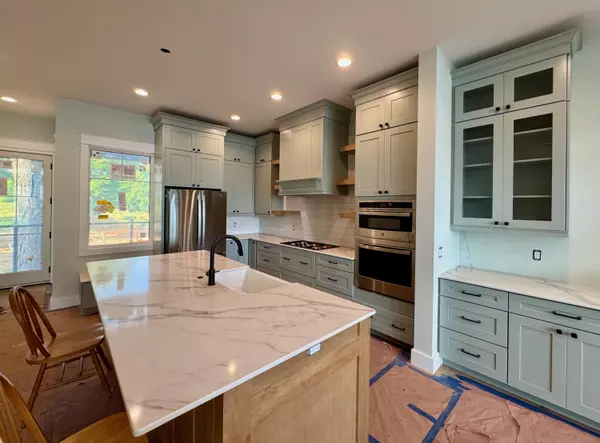5 Beds
4 Baths
3,023 SqFt
5 Beds
4 Baths
3,023 SqFt
Key Details
Property Type Single Family Home
Sub Type Single Family Residence
Listing Status Active
Purchase Type For Sale
Square Footage 3,023 sqft
Price per Sqft $560
Municipality Rollin Twp
MLS Listing ID 25037685
Style Craftsman
Bedrooms 5
Full Baths 3
Half Baths 1
HOA Y/N true
Year Built 2025
Tax Year 2024
Lot Size 0.759 Acres
Acres 0.76
Lot Dimensions 58 x 388 (irregular)
Property Sub-Type Single Family Residence
Property Description
'Maplewood Shore' represents the apex of Michigan lake living. Designed with indoor/outdoor family entertaining in mind. Gorgeous elevated lake views from 27 ft vaulted glass wall. Beautiful herringbone cut luxury composite decking.
Plenty of space for guests and all your lake toys with integrated, finished, lakeside garage + 5 car detached matching garage.
Designer landscape package included
Option available for Buyer to use lake & dock now while you wait to close.
Builder closing contribution incentive available, inquire now for details
12-Month Builder Home Warranty Included
Viewings and offers encourag
Location
State MI
County Lenawee
Area Lenawee County - Y
Body of Water Round Lake
Rooms
Other Rooms Pole Barn
Basement Walk-Out Access
Interior
Interior Features Broadband, Center Island, Eat-in Kitchen, Pantry
Heating Forced Air
Cooling Central Air
Fireplaces Number 2
Fireplaces Type Family Room, Living Room, Wood Burning
Fireplace true
Window Features Insulated Windows
Appliance Built-In Gas Oven, Cooktop, Dishwasher, Disposal, Double Oven, Dryer, Microwave, Oven, Range, Refrigerator, Washer
Laundry Gas Dryer Hookup, Laundry Room, Lower Level, Sink, Washer Hookup
Exterior
Exterior Feature Balcony
Parking Features Garage Faces Side, Garage Faces Front, Garage Door Opener, Detached, Attached
Garage Spaces 5.0
Utilities Available Phone Available, Natural Gas Available, Electricity Available, Cable Available, Natural Gas Connected, Cable Connected, High-Speed Internet
Amenities Available Boat Launch
Waterfront Description Lake
View Y/N No
Roof Type Asphalt
Porch Deck, Patio, Porch(es)
Garage Yes
Building
Story 3
Sewer Public
Water Private Water, Well
Architectural Style Craftsman
Structure Type HardiPlank Type,Stone
New Construction Yes
Schools
School District Addison
Others
Tax ID RL0-111-3700-21
Acceptable Financing Cash, FHA, VA Loan, Conventional
Listing Terms Cash, FHA, VA Loan, Conventional
GET MORE INFORMATION
REALTOR® | Lic# 6506048426






