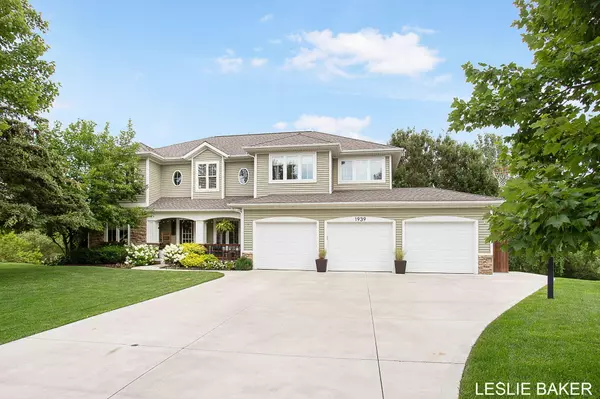5 Beds
4 Baths
3,009 SqFt
5 Beds
4 Baths
3,009 SqFt
Key Details
Property Type Single Family Home
Sub Type Single Family Residence
Listing Status Active
Purchase Type For Sale
Square Footage 3,009 sqft
Price per Sqft $196
Municipality Zeeland Twp
MLS Listing ID 25038044
Style Traditional
Bedrooms 5
Full Baths 3
Half Baths 1
HOA Fees $975/ann
HOA Y/N true
Year Built 2004
Annual Tax Amount $5,570
Tax Year 2025
Lot Size 0.380 Acres
Acres 0.38
Lot Dimensions 50.48x159x179x159
Property Sub-Type Single Family Residence
Property Description
The walkout lower level expands your living space with a bright and spacious recreation area, an additional bedroom and full bath, ideal for guests or multi-generational living. A cedar wine storage room adds a touch of luxury and practicality for the wine enthusiast. This move-in-ready home blends modern updates with practical living, perfect for anyone looking for space, light, and comfort in one beautiful package. Please submit highest and best offers by 12:00pm
Monday, August 4 Upstairs, the serene primary suite boasts calming, organic tones, a private en suite with a separate stool room, and dual closets for ample storage. A loft space provides a bonus hangout or study area, accompanied by three more bedrooms, a full bathroom, and a large laundry room designed with convenience in mind.
The walkout lower level expands your living space with a bright and spacious recreation area, an additional bedroom and full bath, ideal for guests or multi-generational living. A cedar wine storage room adds a touch of luxury and practicality for the wine enthusiast. This move-in-ready home blends modern updates with practical living, perfect for anyone looking for space, light, and comfort in one beautiful package. Please submit highest and best offers by 12:00pm
Monday, August 4
Location
State MI
County Ottawa
Area Holland/Saugatuck - H
Direction Head east on Business 196/Chicago Drive. Head south on 88th Street, and then east or left on Gordon St. Sundance Subdivision is on the south side of Gordon.
Rooms
Basement Full
Interior
Interior Features Ceiling Fan(s), Broadband, Garage Door Opener, Center Island, Eat-in Kitchen, Pantry
Heating Forced Air
Cooling Central Air
Flooring Carpet, Ceramic Tile, Engineered Hardwood, Laminate, Vinyl
Fireplaces Number 1
Fireplaces Type Gas Log, Living Room
Fireplace true
Window Features Screens,Insulated Windows,Garden Window,Window Treatments
Appliance Humidifier, Dishwasher, Microwave, Oven, Refrigerator
Laundry Gas Dryer Hookup, Upper Level
Exterior
Exterior Feature Other
Parking Features Garage Faces Front, Garage Door Opener, Attached
Garage Spaces 3.0
Utilities Available Phone Available, Natural Gas Available, Electricity Available, Cable Available, Phone Connected, Natural Gas Connected, Cable Connected, Storm Sewer, High-Speed Internet
Amenities Available Playground, Pool, Other
View Y/N No
Roof Type Asphalt,Composition,Shingle
Street Surface Paved
Handicap Access Covered Entrance, Low Threshold Shower
Porch Deck, Porch(es)
Garage Yes
Building
Lot Description Site Condo, Ravine, Cul-De-Sac
Story 2
Sewer Public
Water Public
Architectural Style Traditional
Structure Type Stone,Vinyl Siding
New Construction No
Schools
Elementary Schools Lincoln Elementary School
Middle Schools Cityside Middle School
High Schools Zeeland East High School
School District Zeeland
Others
HOA Fee Include Other
Tax ID 701720312006
Acceptable Financing Cash, Conventional
Listing Terms Cash, Conventional
Virtual Tour https://www.propertypanorama.com/instaview/wmlar/25038044
GET MORE INFORMATION
REALTOR® | Lic# 6506048426






