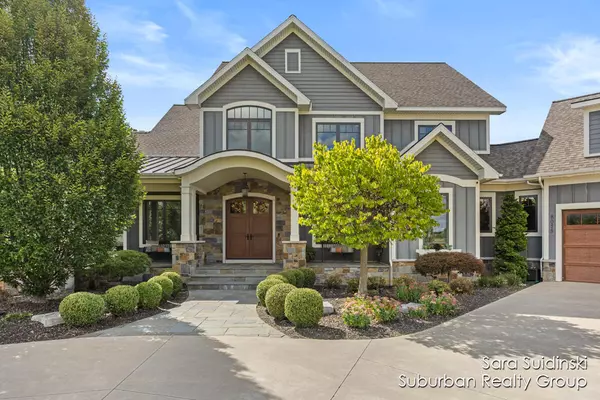
5 Beds
5 Baths
4,391 SqFt
5 Beds
5 Baths
4,391 SqFt
Key Details
Property Type Single Family Home
Sub Type Single Family Residence
Listing Status Active
Purchase Type For Sale
Square Footage 4,391 sqft
Price per Sqft $432
Municipality Georgetown Twp
MLS Listing ID 25046156
Style Craftsman
Bedrooms 5
Full Baths 4
Half Baths 1
Year Built 2013
Annual Tax Amount $16,445
Tax Year 2025
Lot Size 9.750 Acres
Acres 9.75
Lot Dimensions 329x1288
Property Sub-Type Single Family Residence
Source Michigan Regional Information Center (MichRIC)
Property Description
Location
State MI
County Ottawa
Area Grand Rapids - G
Direction on 42nd between Baldwin and Bauer
Body of Water Private Pond
Rooms
Basement Walk-Out Access
Interior
Interior Features Garage Door Opener, Wet Bar, Center Island, Pantry
Heating Forced Air
Cooling Central Air
Flooring Carpet, Ceramic Tile, Engineered Hardwood
Fireplaces Number 2
Fireplaces Type Kitchen, Living Room, Recreation Room
Fireplace true
Appliance Bar Fridge, Dishwasher, Disposal, Dryer, Microwave, Range, Refrigerator, Washer
Laundry Main Level, Sink, Upper Level
Exterior
Exterior Feature Scrn Porch
Parking Features Garage Faces Front, Garage Door Opener, Attached
Garage Spaces 3.0
Fence Fenced Back
Pool In Ground, Outdoor/Above
Utilities Available Natural Gas Connected
Waterfront Description Pond
View Y/N No
Roof Type Composition,Metal
Street Surface Paved
Porch Covered, Patio, Porch(es), Screened
Garage Yes
Building
Story 2
Sewer Public
Water Public
Architectural Style Craftsman
Structure Type HardiPlank Type,Stone
New Construction No
Schools
Middle Schools Baldwin Street Middle School
High Schools Hudsonville High School
School District Hudsonville
Others
Tax ID 70-14-07-400-025
Acceptable Financing Cash, Conventional
Listing Terms Cash, Conventional
Virtual Tour https://tours.harrcreative.com/tour/1g83bg212d8
GET MORE INFORMATION

REALTOR® | Lic# 6506048426






