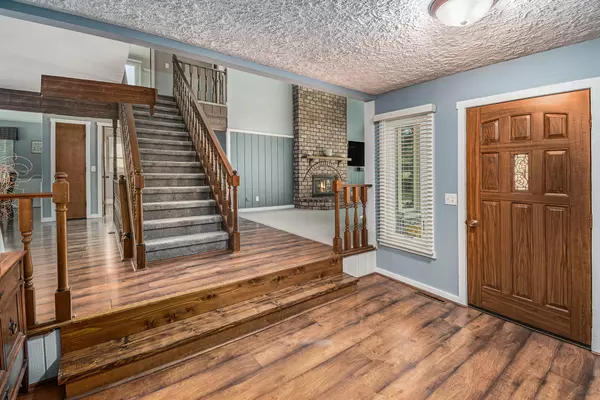
3 Beds
3 Baths
1,964 SqFt
3 Beds
3 Baths
1,964 SqFt
Open House
Sun Sep 21, 12:00pm - 1:30pm
Key Details
Property Type Single Family Home
Sub Type Single Family Residence
Listing Status Active
Purchase Type For Sale
Square Footage 1,964 sqft
Price per Sqft $241
Municipality Georgetown Twp
MLS Listing ID 25048308
Style Traditional
Bedrooms 3
Full Baths 2
Half Baths 1
Year Built 1979
Annual Tax Amount $4,044
Tax Year 2025
Lot Size 0.675 Acres
Acres 0.68
Lot Dimensions 133.44x220.24
Property Sub-Type Single Family Residence
Source Michigan Regional Information Center (MichRIC)
Property Description
The main floor offers an inviting open layout with vaulted ceilings, a brick fireplace, and a slider from the kitchen that leads to a large deck. Recent updates include Andersen windows, roof, carpeting, and furnace.
The walkout lower level extends the living space with a large entertainment room featuring built-in bookcases and cabinets, a private office, a utility room, and plenty of storage. Sliders open to a patio in the fenced-in backyard. With convenient access to shopping, schools, and commuter routes, this home is ready to welcome its next owner.
Location
State MI
County Ottawa
Area North Ottawa County - N
Direction 40th Ave to Meadowcreek Dr, east to home.
Rooms
Basement Walk-Out Access
Interior
Interior Features Ceiling Fan(s)
Heating Forced Air
Cooling Central Air
Flooring Carpet, Engineered Hardwood, Linoleum, Tile
Fireplaces Number 1
Fireplaces Type Living Room
Fireplace true
Window Features Replacement
Appliance Dishwasher, Disposal, Dryer, Freezer, Microwave, Range, Refrigerator, Washer
Laundry Main Level
Exterior
Parking Features Attached
Garage Spaces 3.0
Fence Fenced Back, Chain Link
Utilities Available Natural Gas Connected, High-Speed Internet
View Y/N No
Roof Type Asphalt,Shingle
Street Surface Paved
Porch Deck, Patio
Garage Yes
Building
Lot Description Cul-De-Sac
Story 2
Sewer Septic Tank
Water Public
Architectural Style Traditional
Structure Type Brick,Wood Siding
New Construction No
Schools
School District Hudsonville
Others
Tax ID 701419277005
Acceptable Financing Cash, Conventional
Listing Terms Cash, Conventional
GET MORE INFORMATION

REALTOR® | Lic# 6506048426






